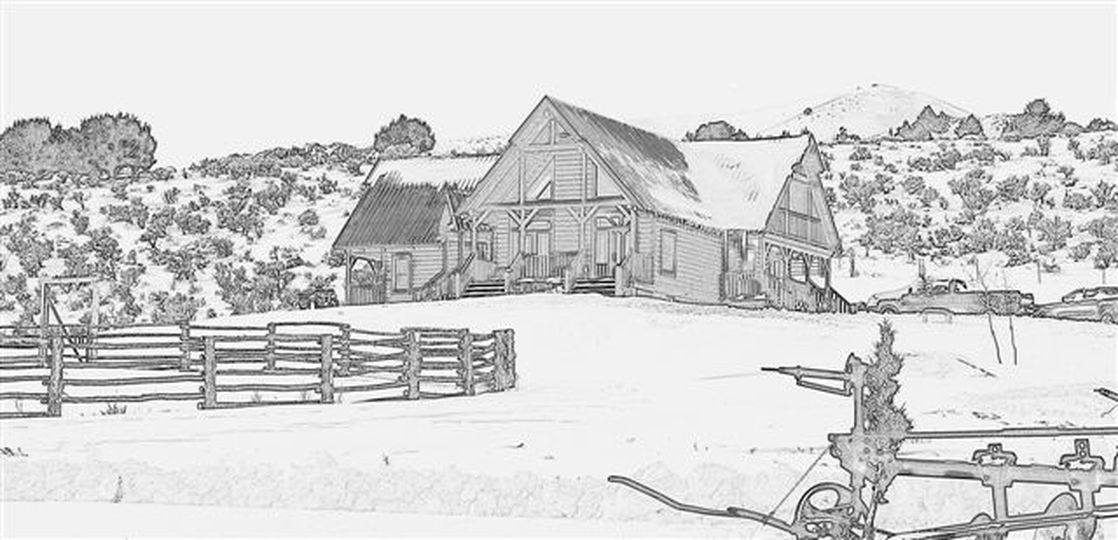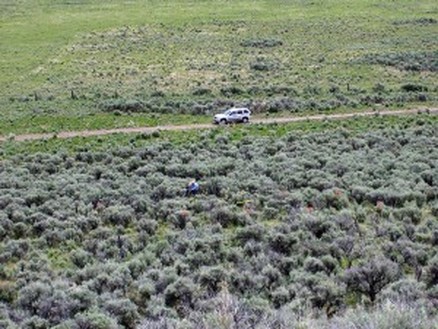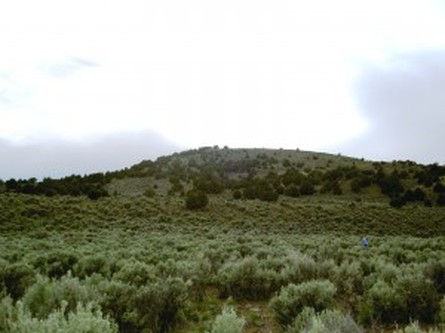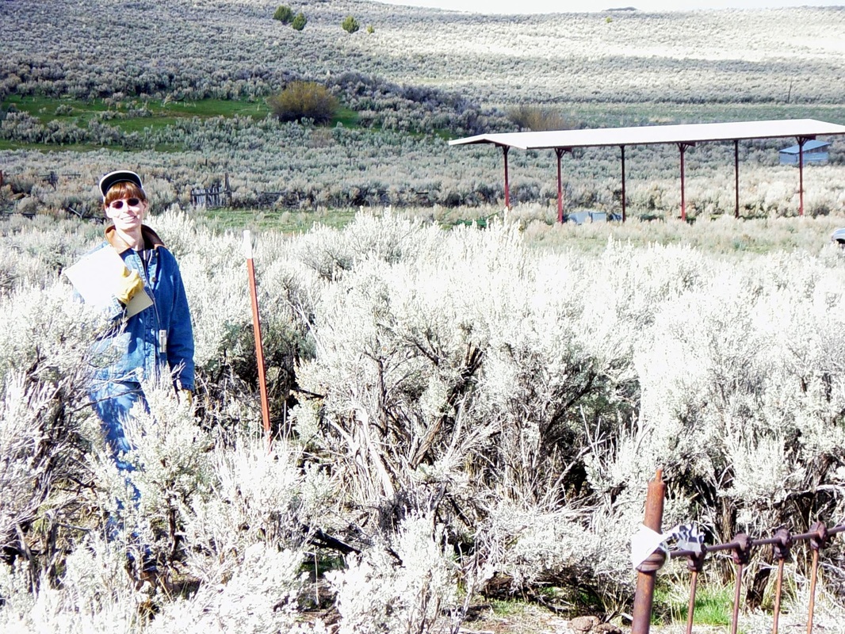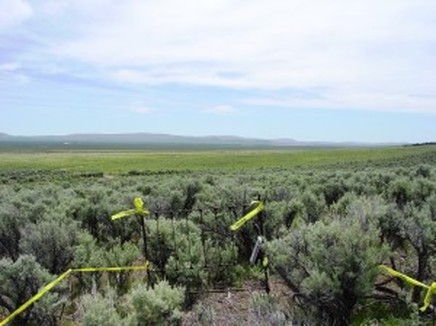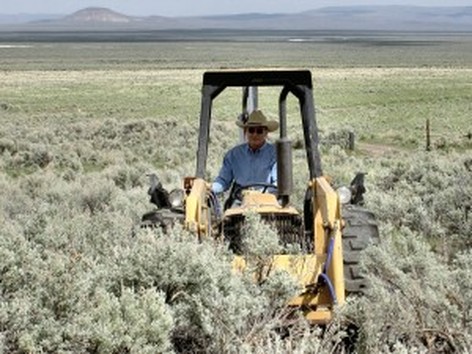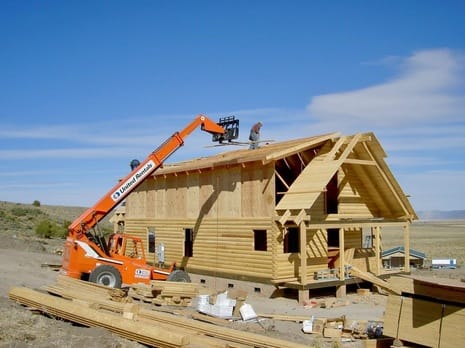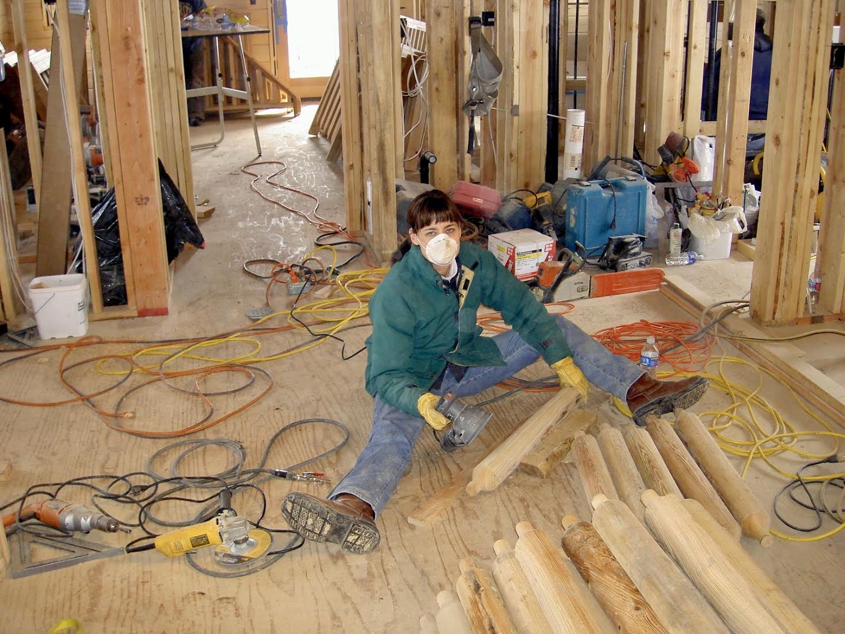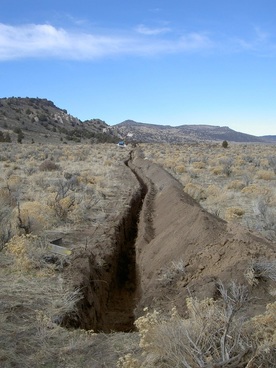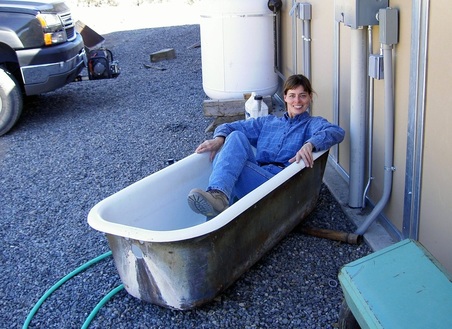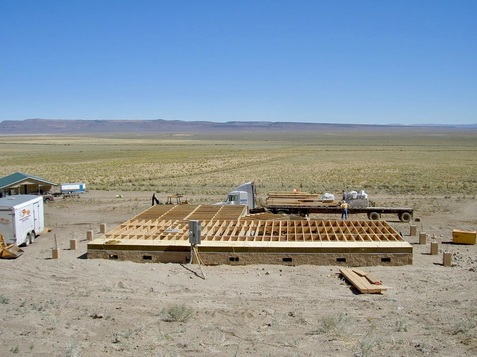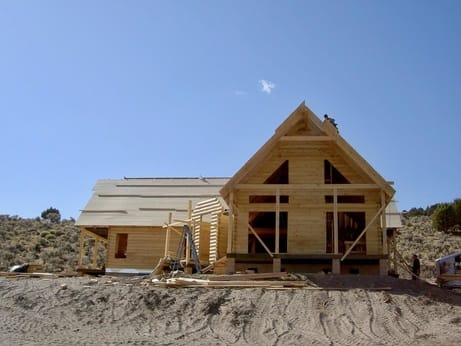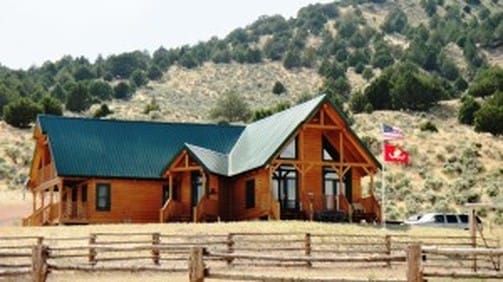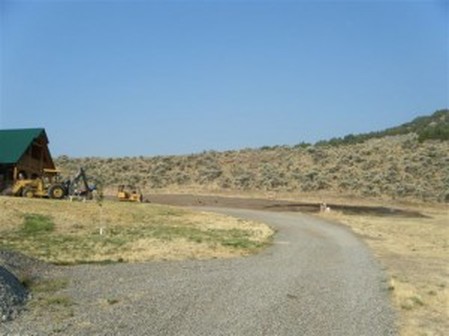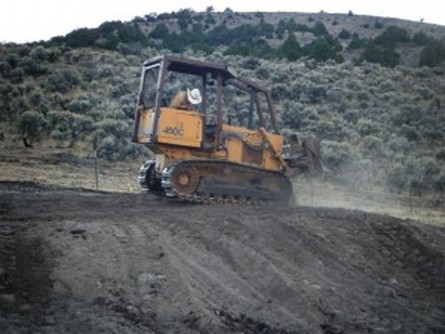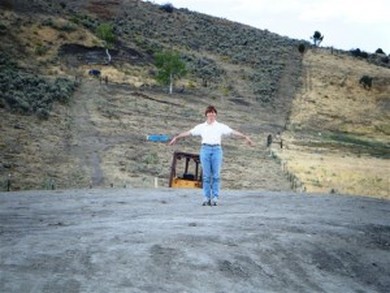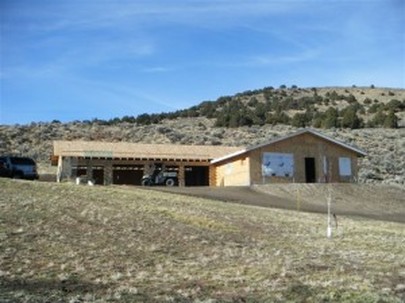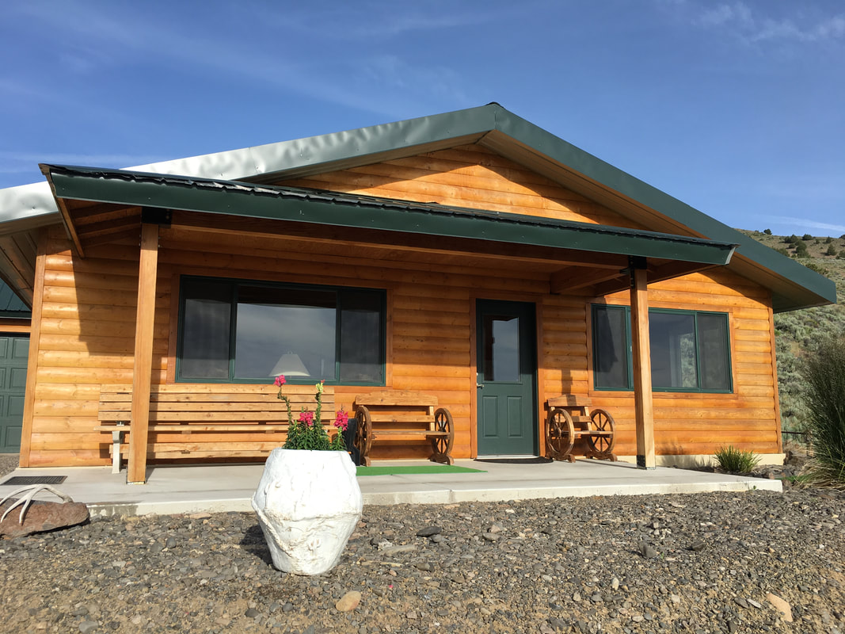Building the Ranch and Guest Houses
|
Here is Diane, almost lost in the sagebrush, with her trusty clipboard. This is where the house now sits.
We found an old iron headboard on the property and used it to mark the approximate location of the ranch house front door.
The backhoe is practically hidden behind the unruly sagebrush as Tony clears the way for the building site.
Getting the roof put on!
Diane hard at work with her sander.
|
Trenching north on the property for our electricity.
We also found this old bathtub on the ranch. It was previously used to provide water to the animals prior to our arrival, but it must have been a long time ago as it was found deep in the 6 foot tall sagebrush. It has been refinished and relocated to the ranch house and is now part of our master bathroom.
The foundation is in, and we are on our way to building our ranch house!
Here's the front view of the ranch house.
Like the Phoenix, a symbol of rebirth and renewal, the ranch house and round pen grew out from the sagebrush ashes.
|
The Guest House
|
The guest house will be to the right (north) side of the main ranch house. This picture shows that the slope behind the pad has been graded to provide fill for the new house pad. The end result should have the structure elevation the same as that of the main ranch house.
|
Here's Tony operating our dozer to shave, push, compact, and level the soil for the new pad.
|

